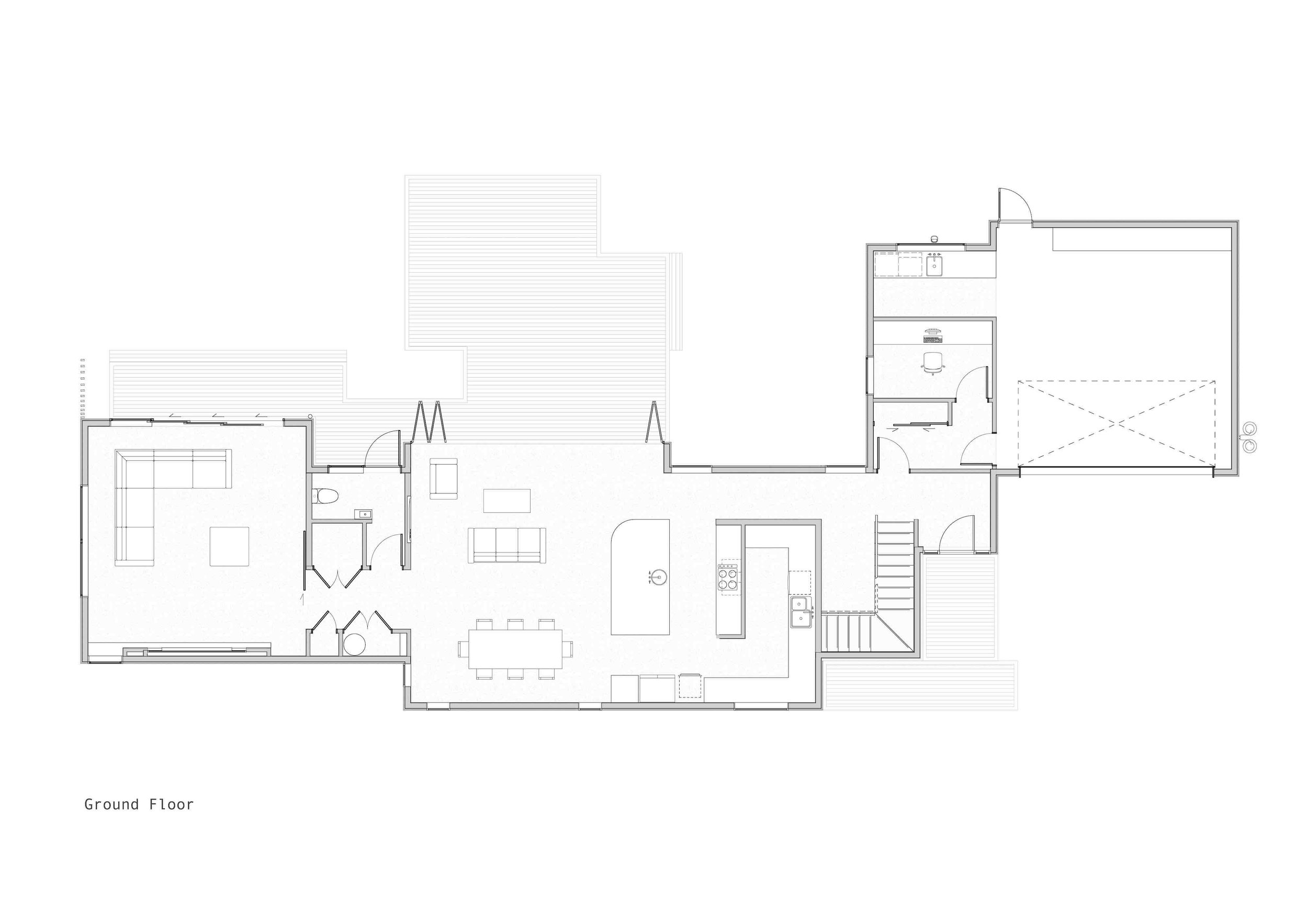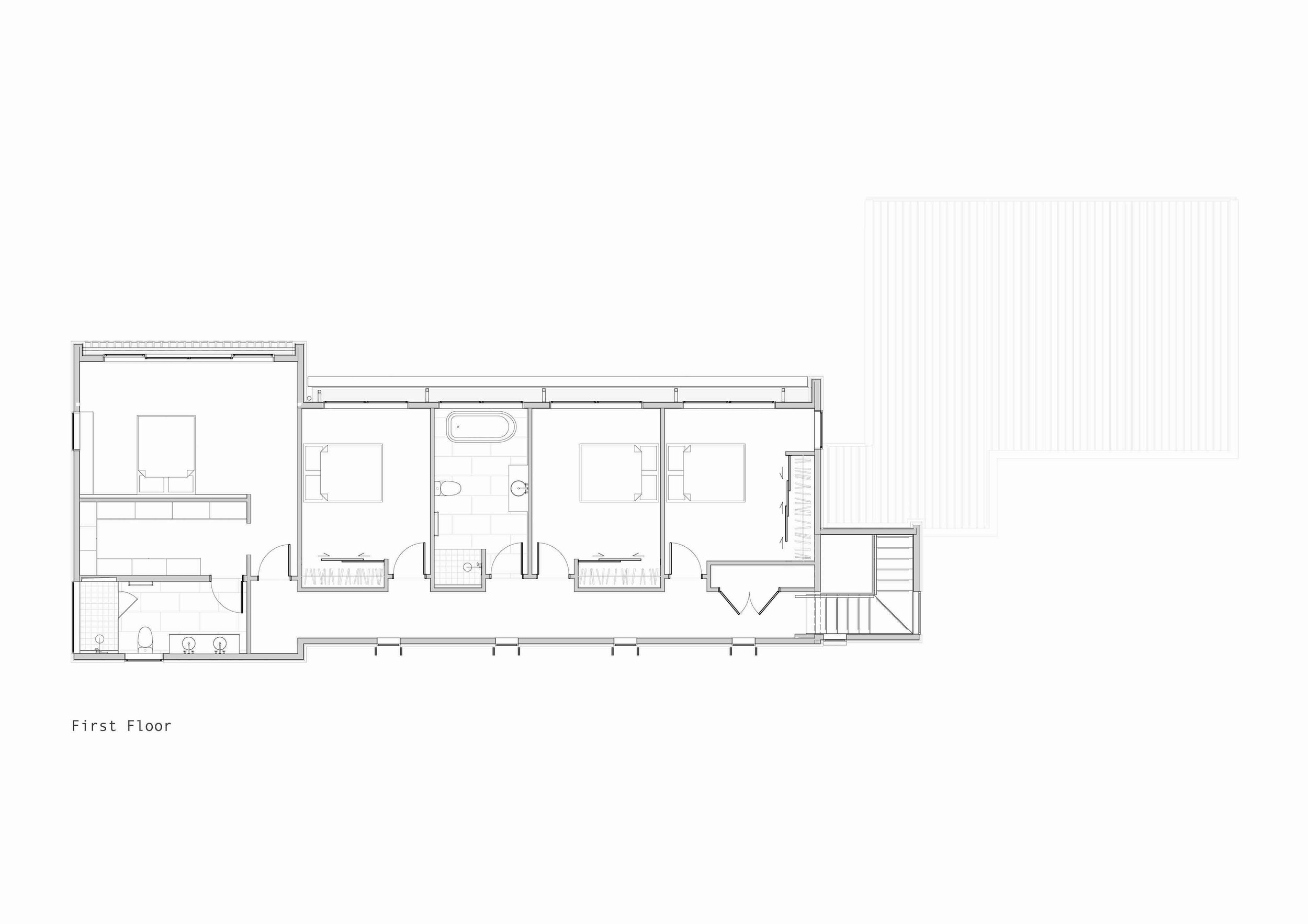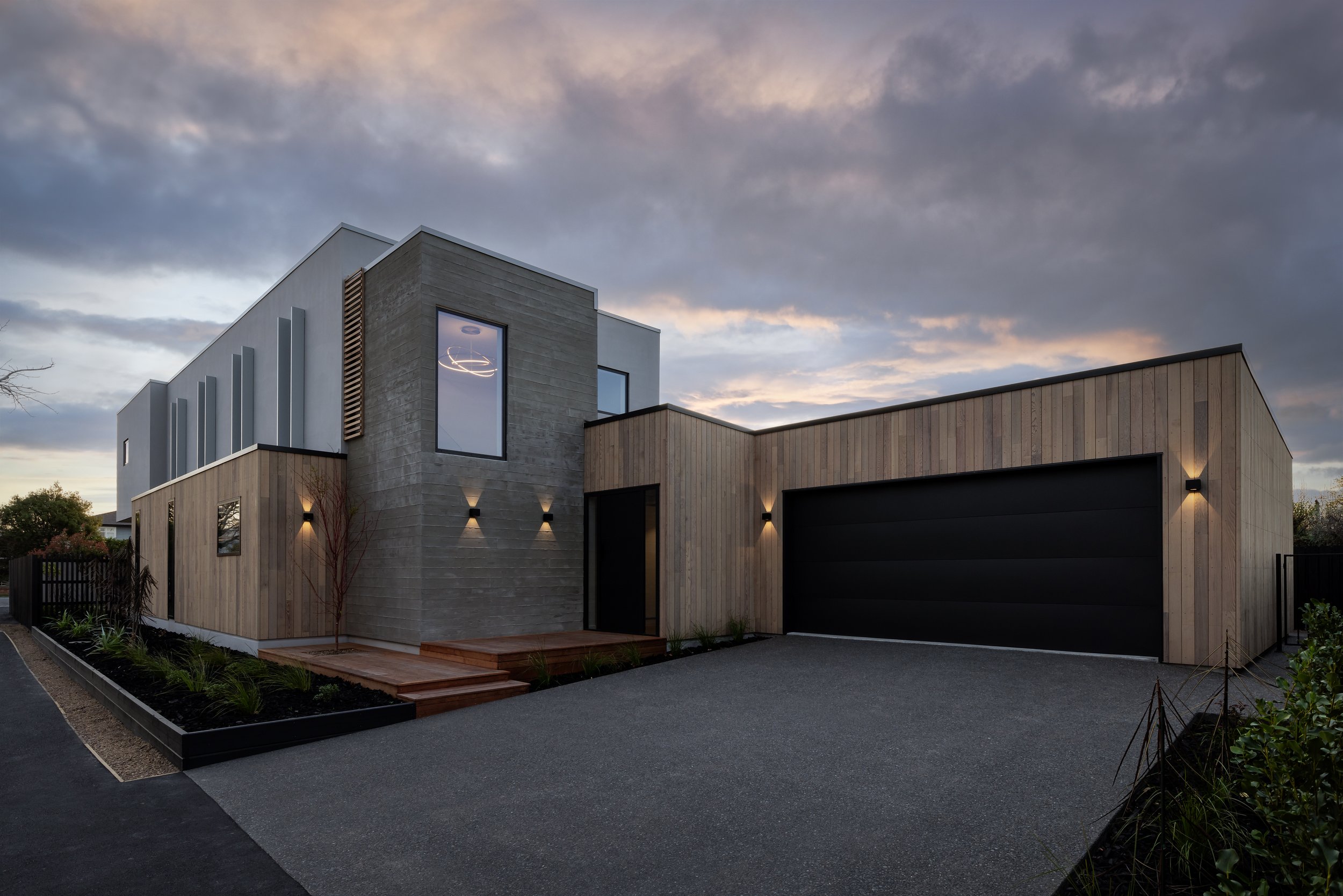Papanui House
Type - Residential
Location - Christchurch, New Zealand
Floor Area - 325m2
Status - Completed 2023
Structural Engineer - Kirk Roberts,
Acustic Engineer - Powel Fenwick
Planning - Baseline Group
Builder - TMT Construction
This two-story residential house, located in the heart of Papanui, was designed as a clean and modern approach to replace an existing earthquake damaged home.
Guided by the unique location on the corner of Papanui Road, this house’s refined character was designed to be noticed from all angles.
The combination of two distinctive forms of contrasting cladding choices create an elegant archetype of a modern home. This treatment of individual forms translates to the interior of the house — with the everyday living areas within the lower form, and the private sector of bedrooms above.
Unobstructed light beams into the interior through the use of full height joinery, tall ceilings and a continuous polished concrete slab along the entirety of the living floor. Privacy is maintained on the private story at the hand of feature louvres, which consequently give the facade it’s unique charm.





















